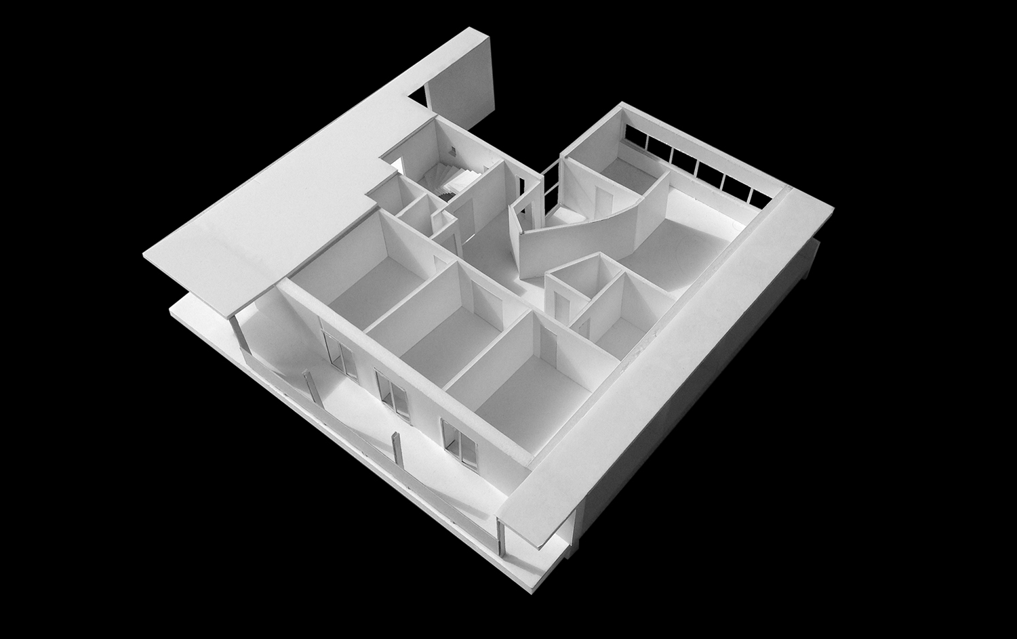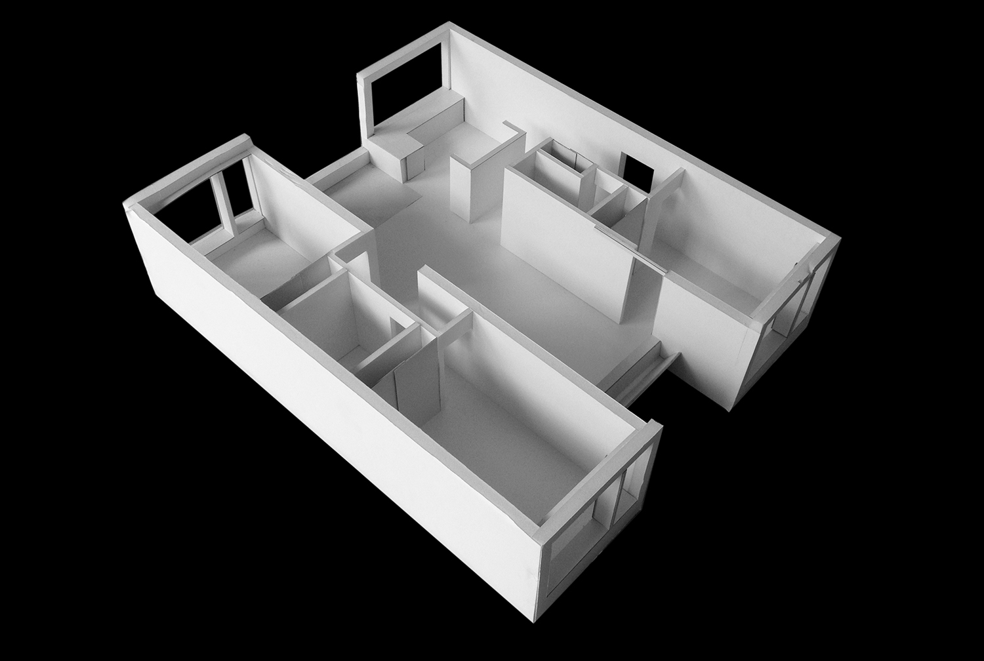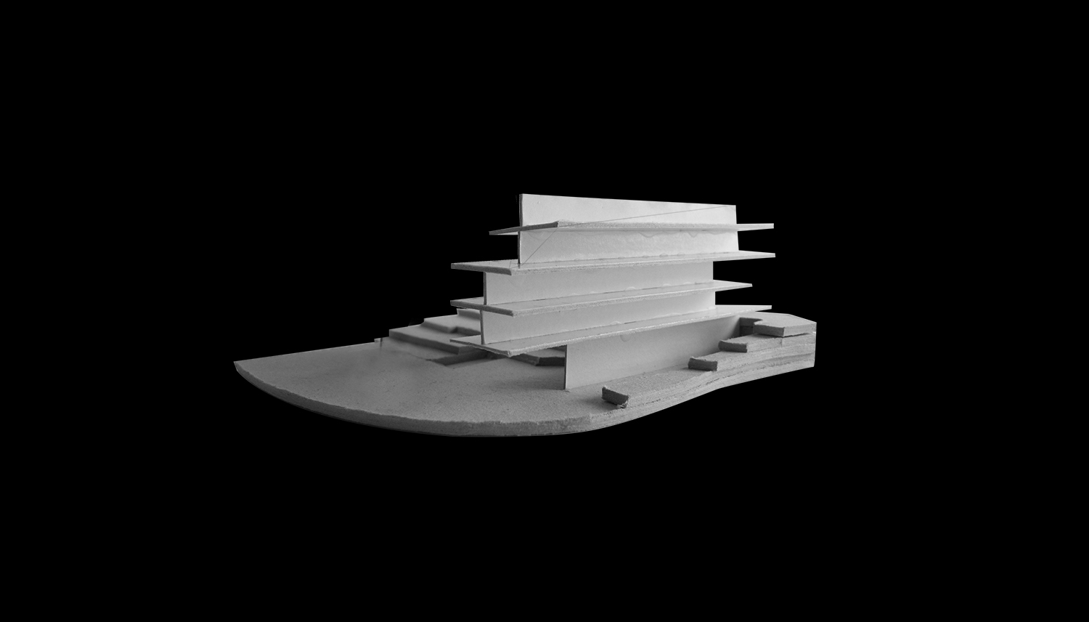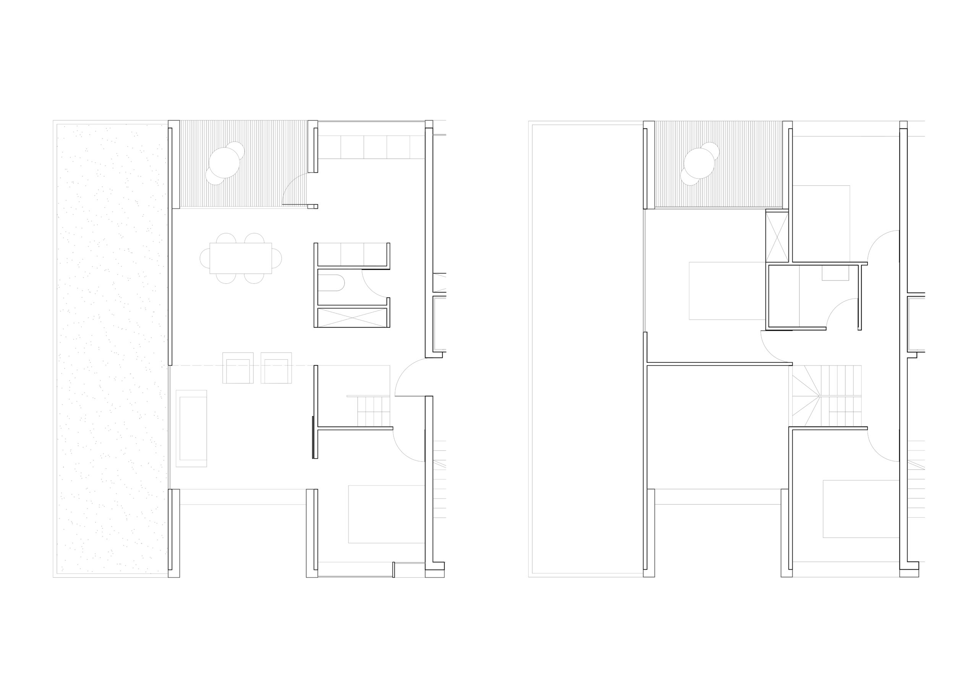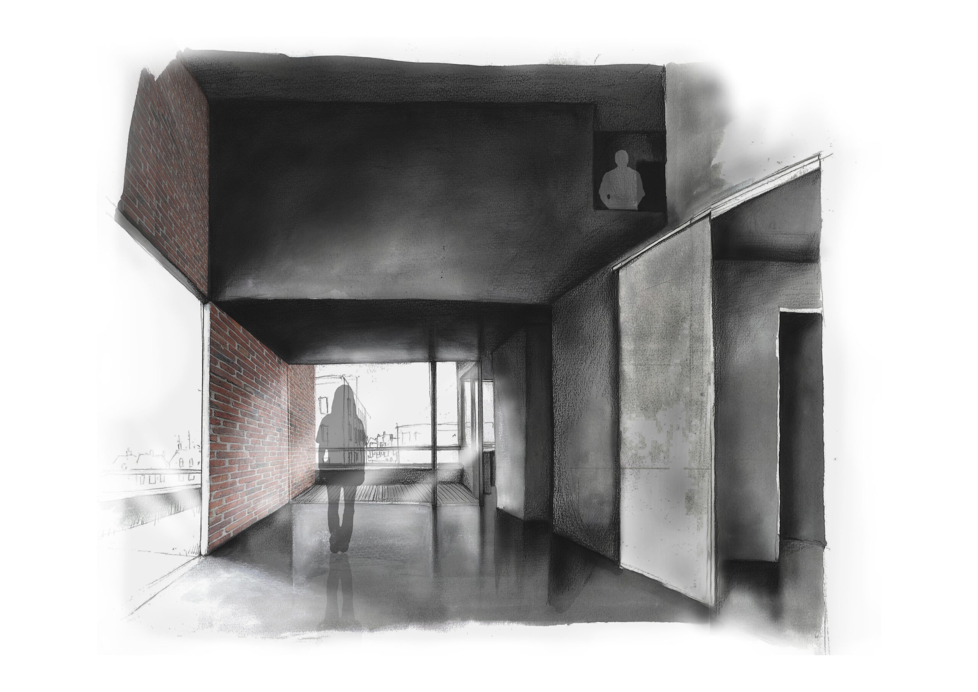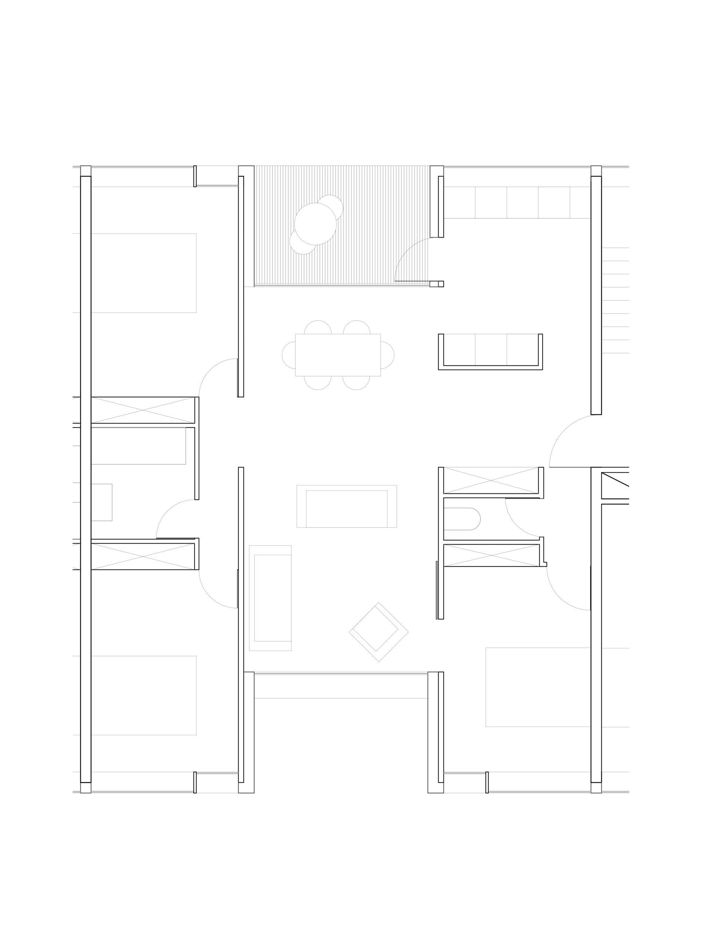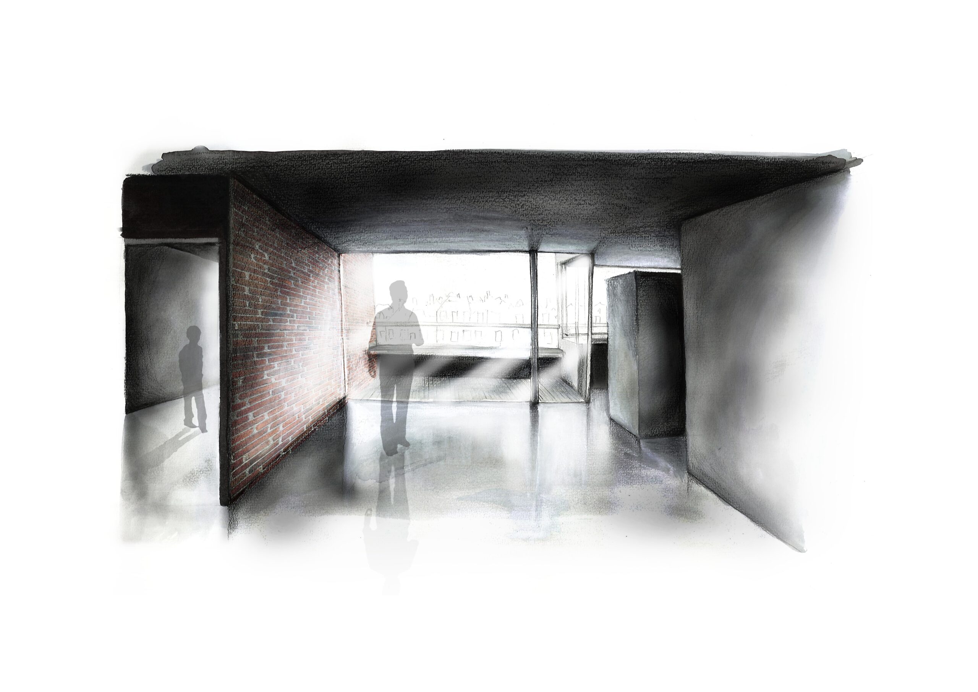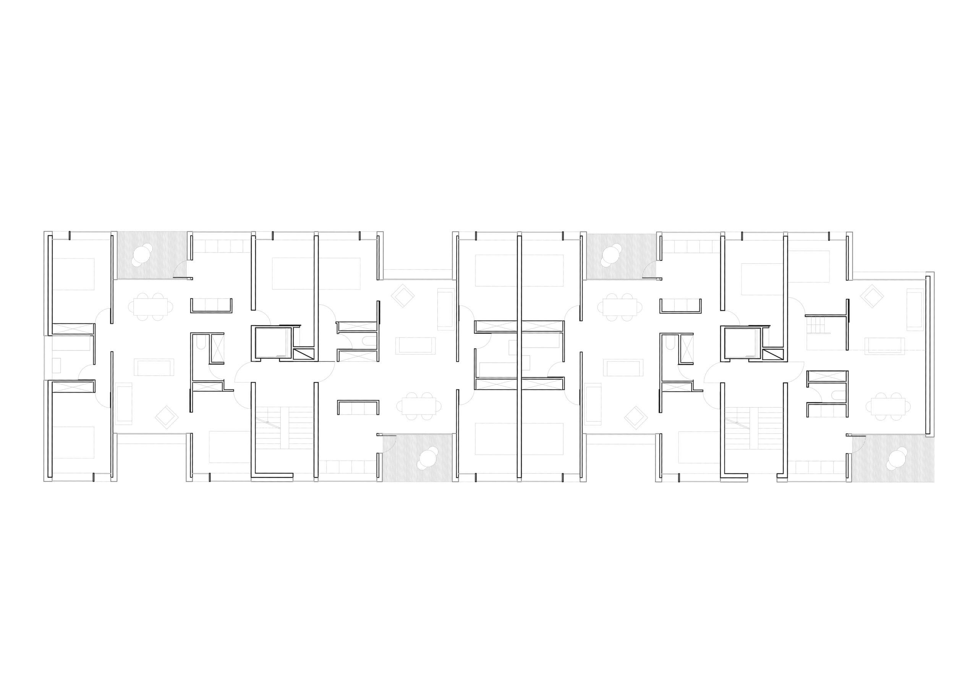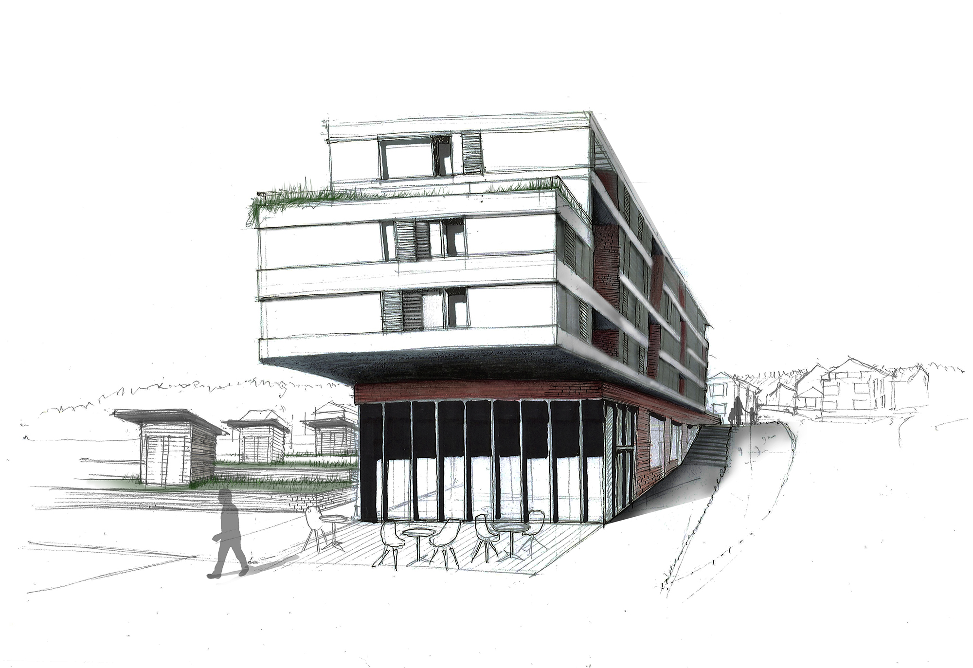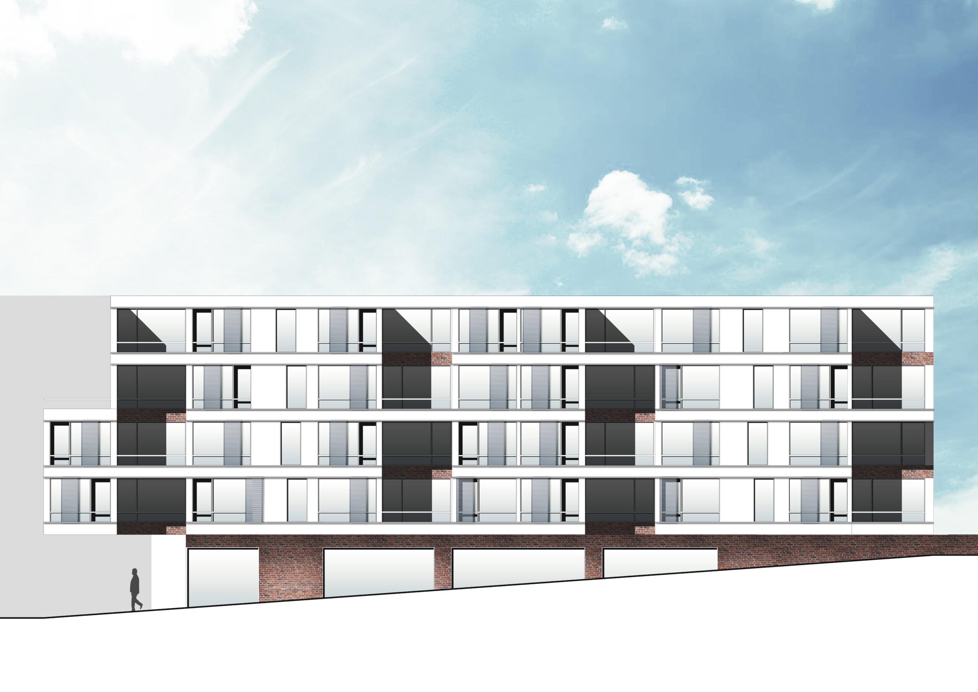Residential Building
Housing is one of the main theme while studying architecture, thus, in the third year of the bachelor, we had a whole project dedicated to it, spread on almost 5 months. For this specific project we had to think from the inside out. First we studied built references, with plans, sections, and models. This small exercise was used to help us familiarize with the scale and proportions a housing unit should have.
Then, we had to recall our memories for a space we actually loved experiencing. It could be our grandma’s kitchen, the living room of our parents or even a sequence of multiple spaces. That space would be our leading space. A space on which our plan should revolve.
With all of that in mind, we were to finally conceive a three room apartment. The initial layout would be a base, that could evolve in a four room apartment, a two rooms apartment or even a duplex. Once every combination is working, we finally asked ourselves about the volume the building should have. How it should be implemented on the lot. We did this using small scale models, in order to really make the overall shape of the building fit the urban context.
And then, and only then would we try to solve the facades. Working like this is a great way to make quality architecture. Because your primary focus is on the experience of space, which is, the essence of architecture.


