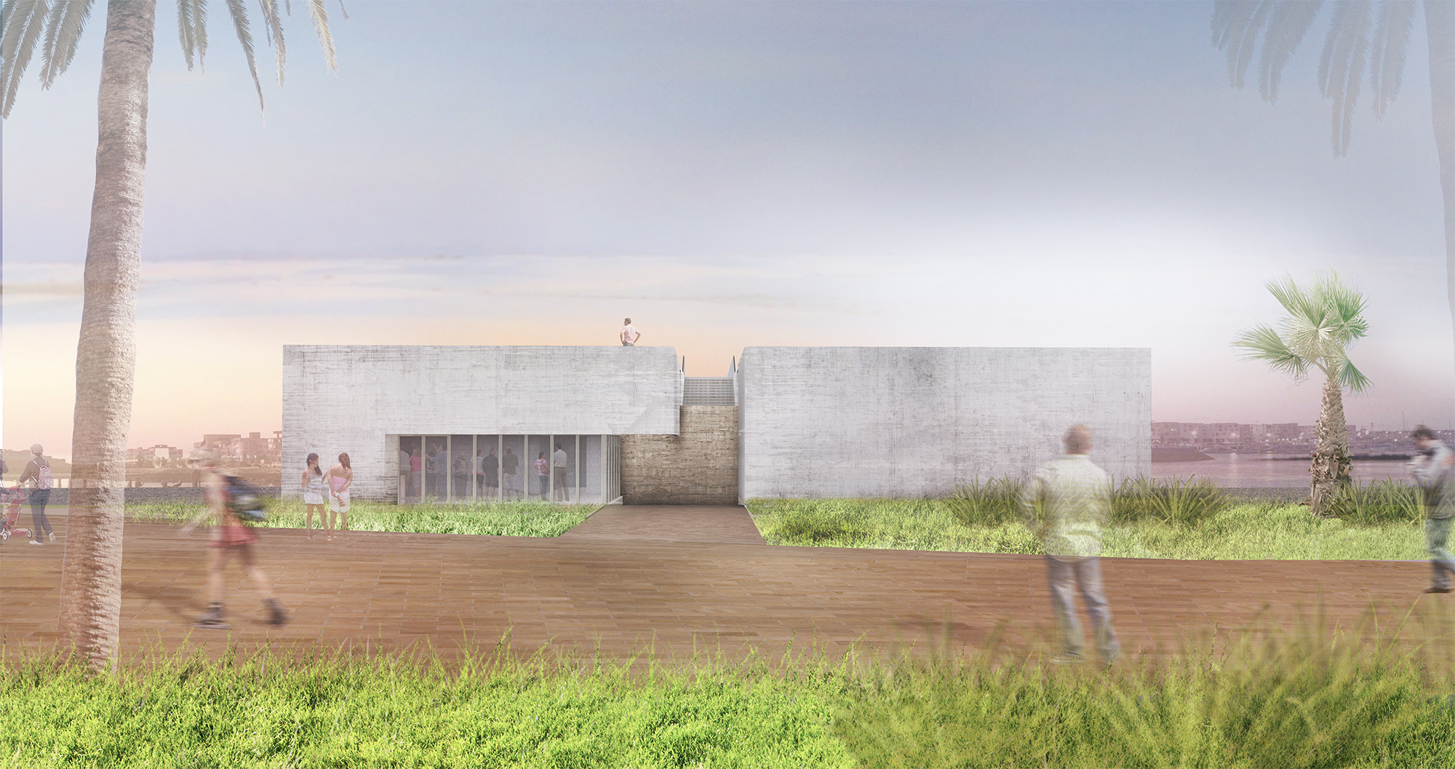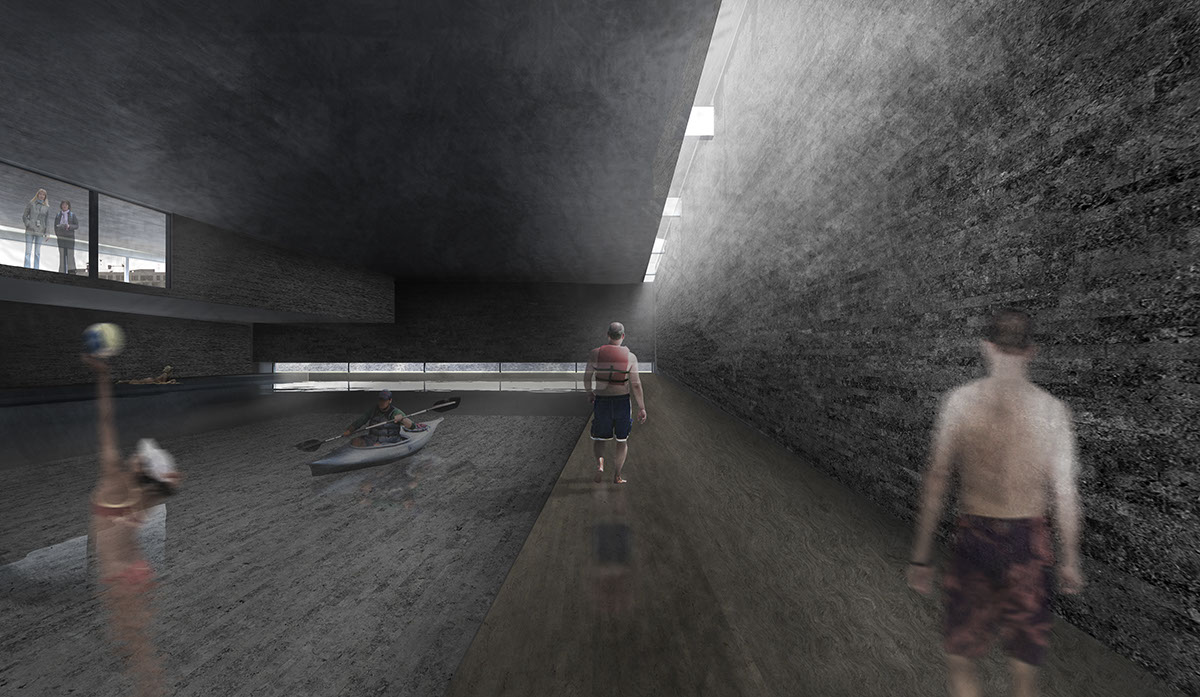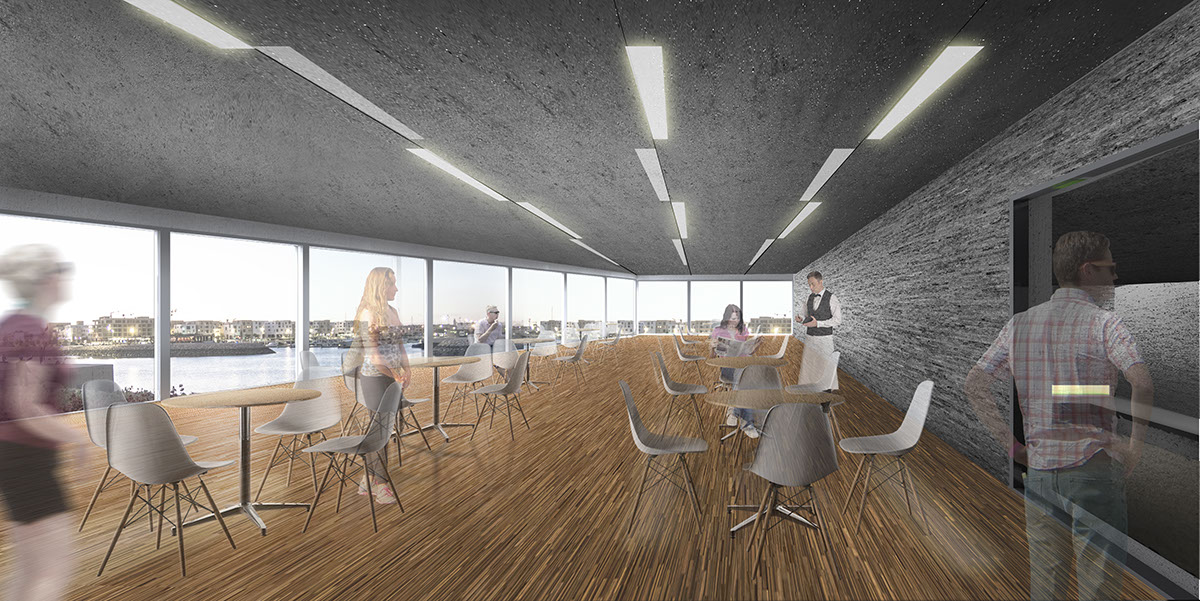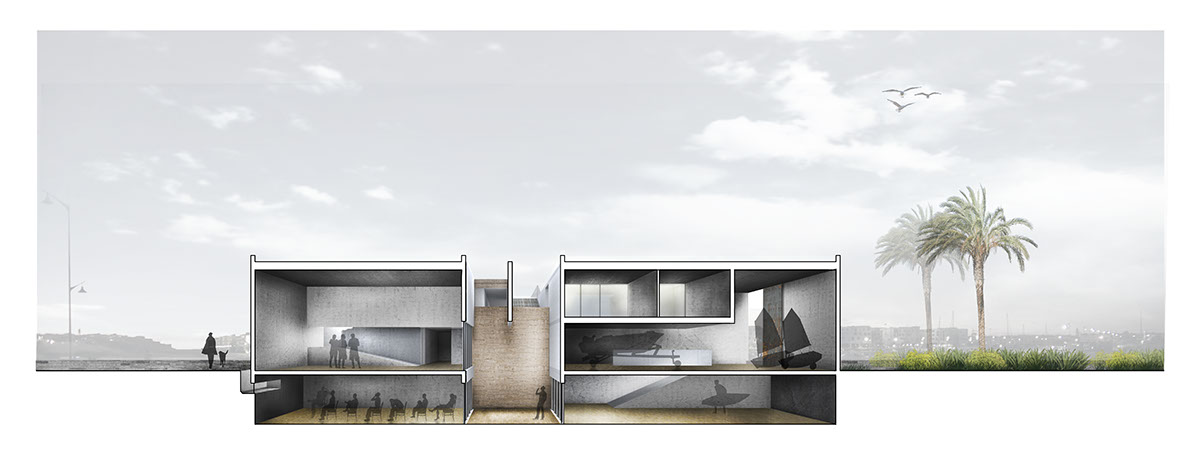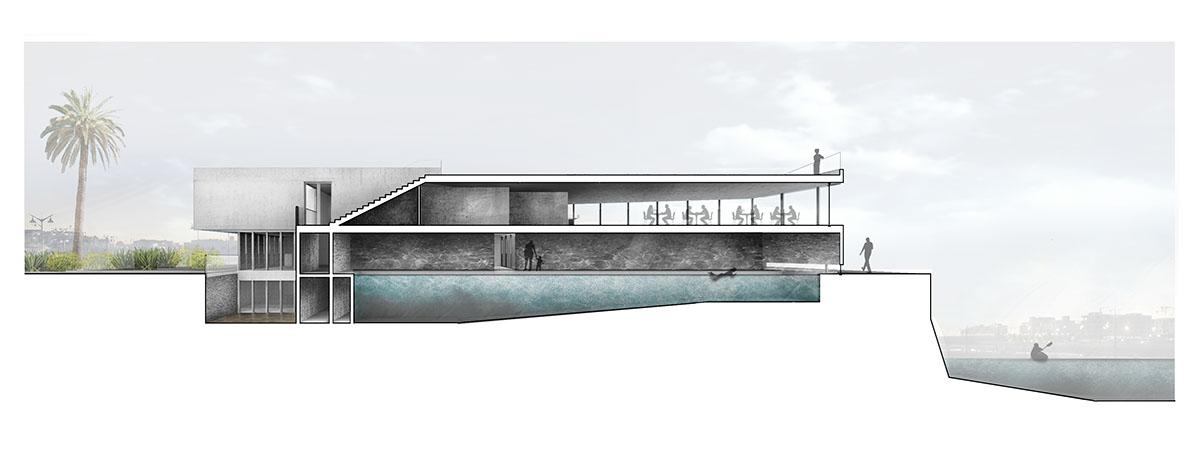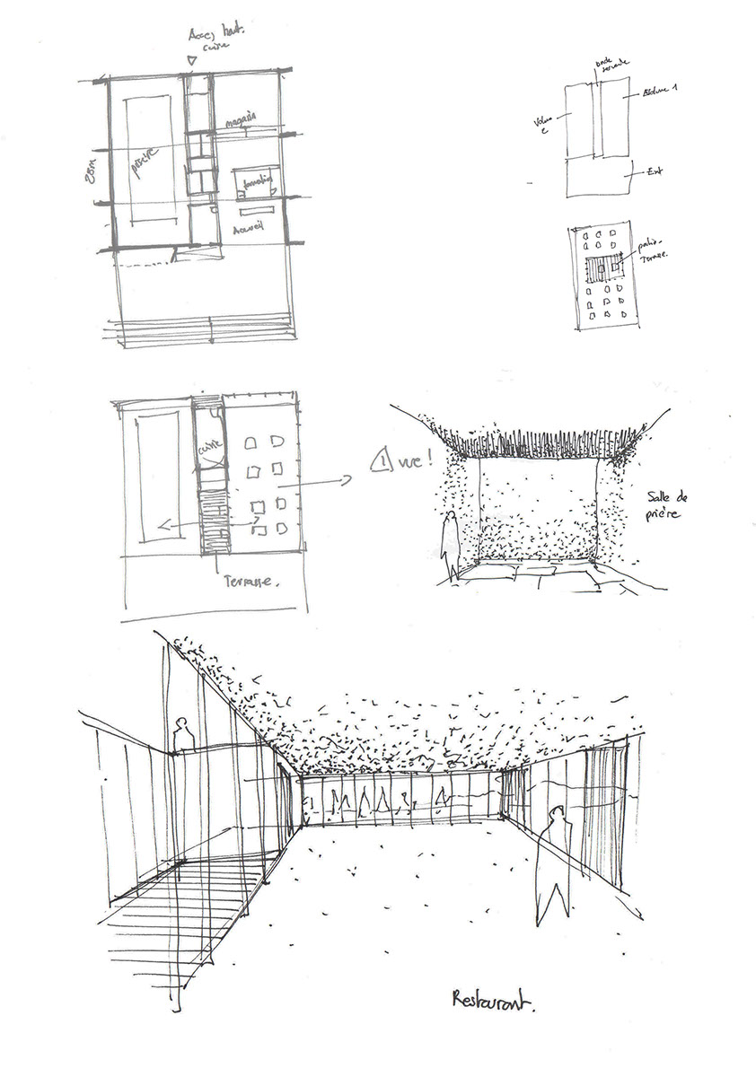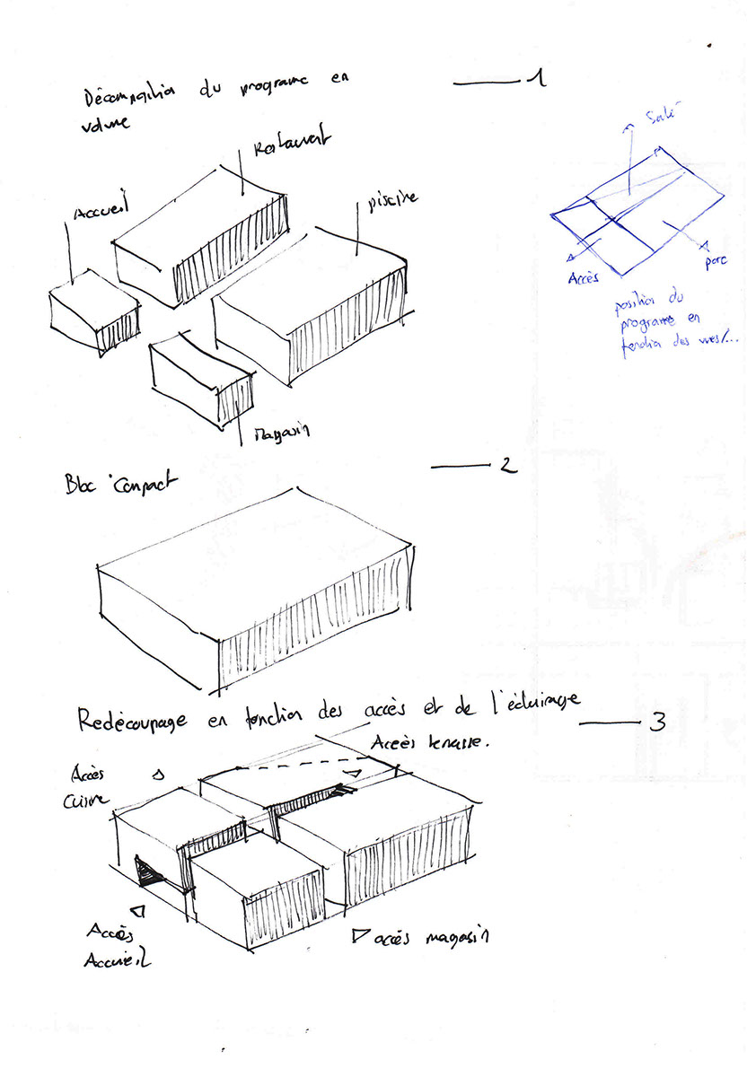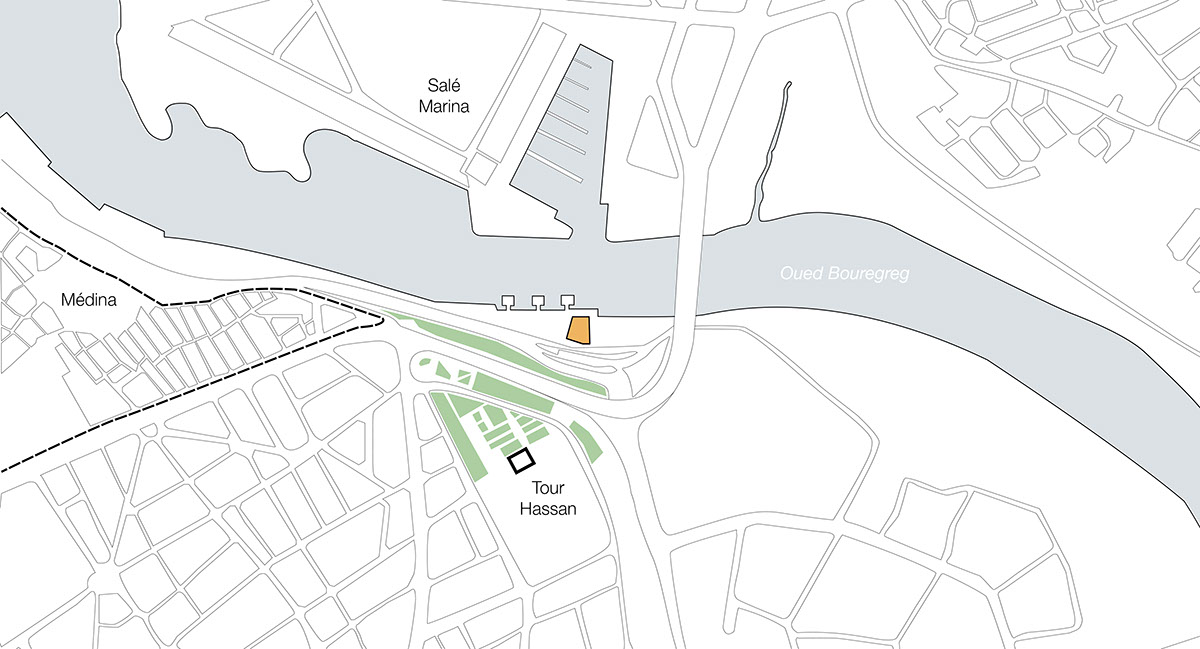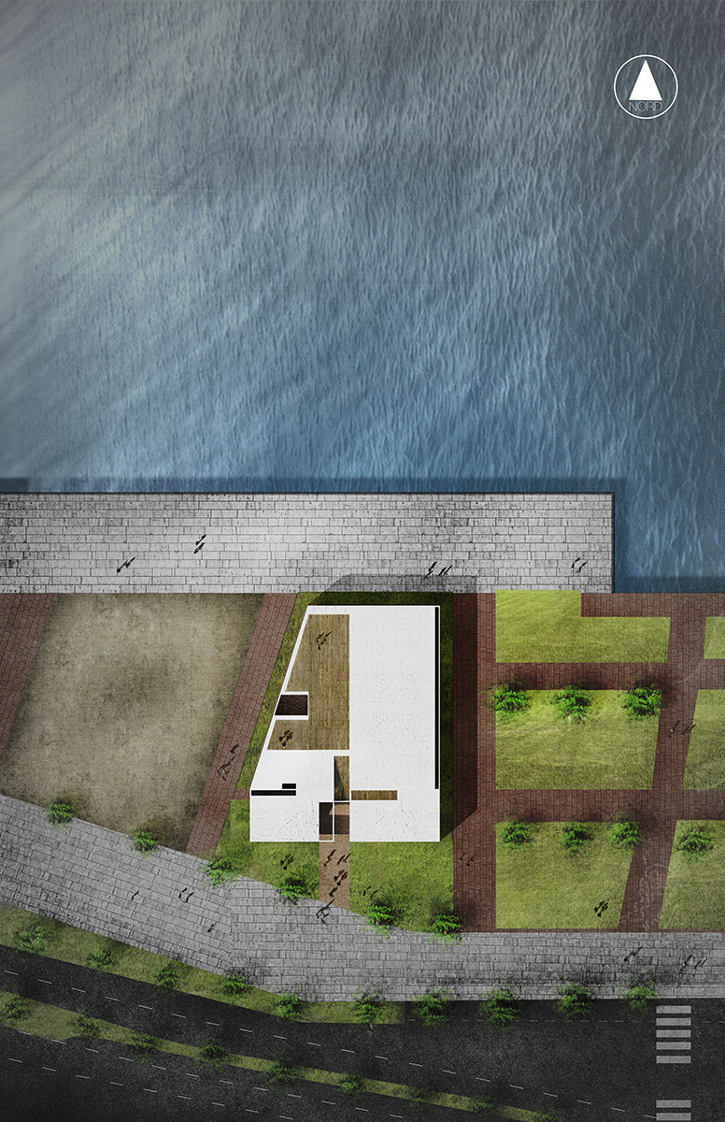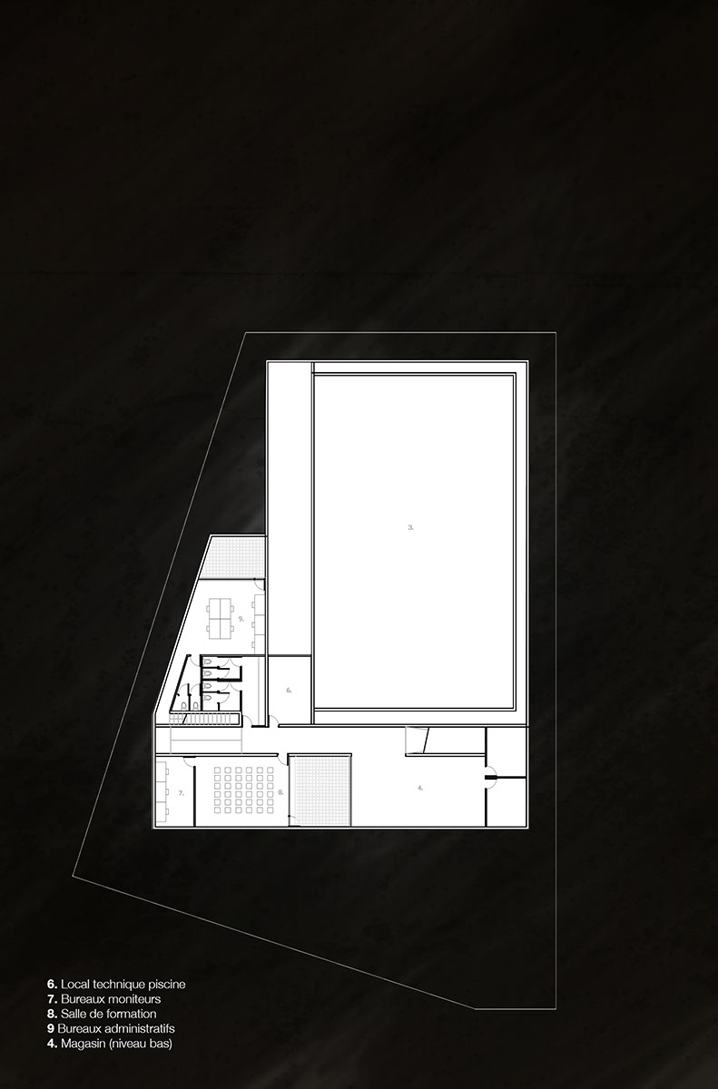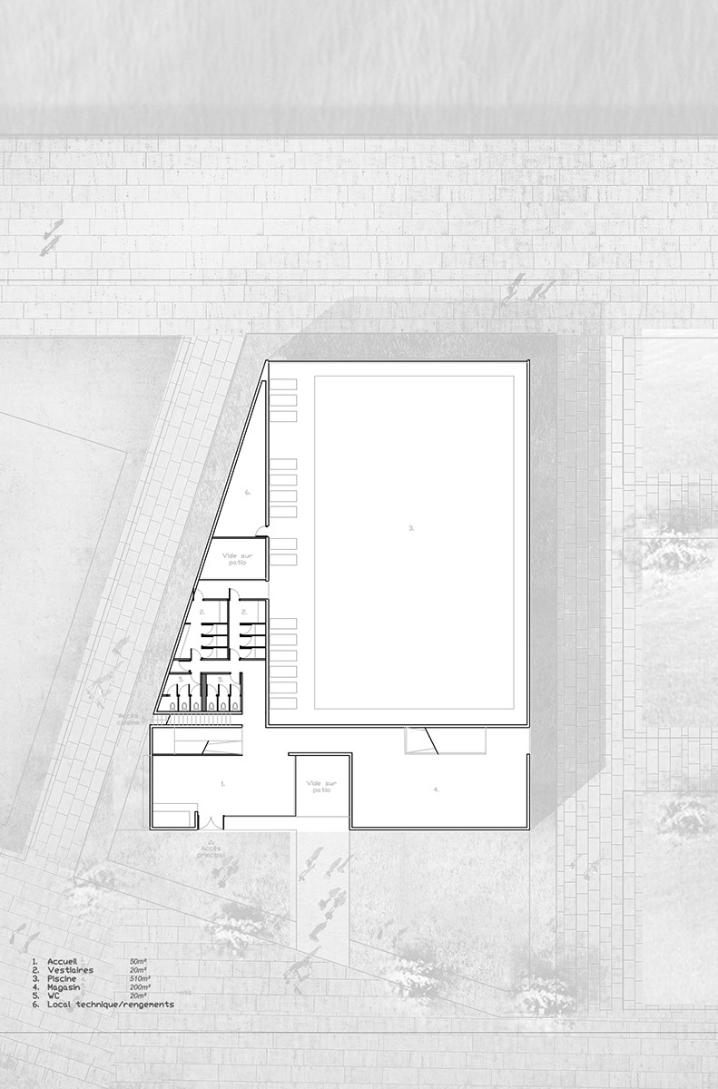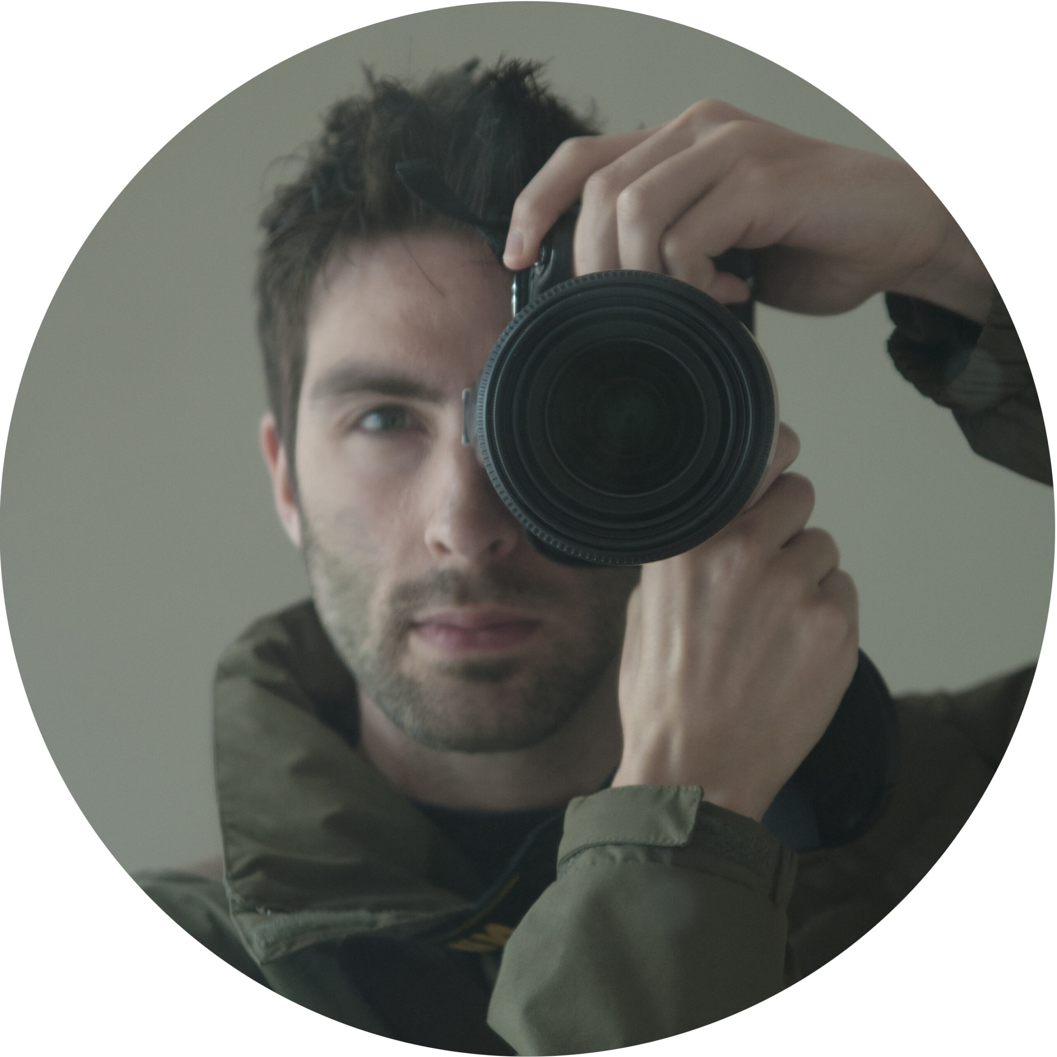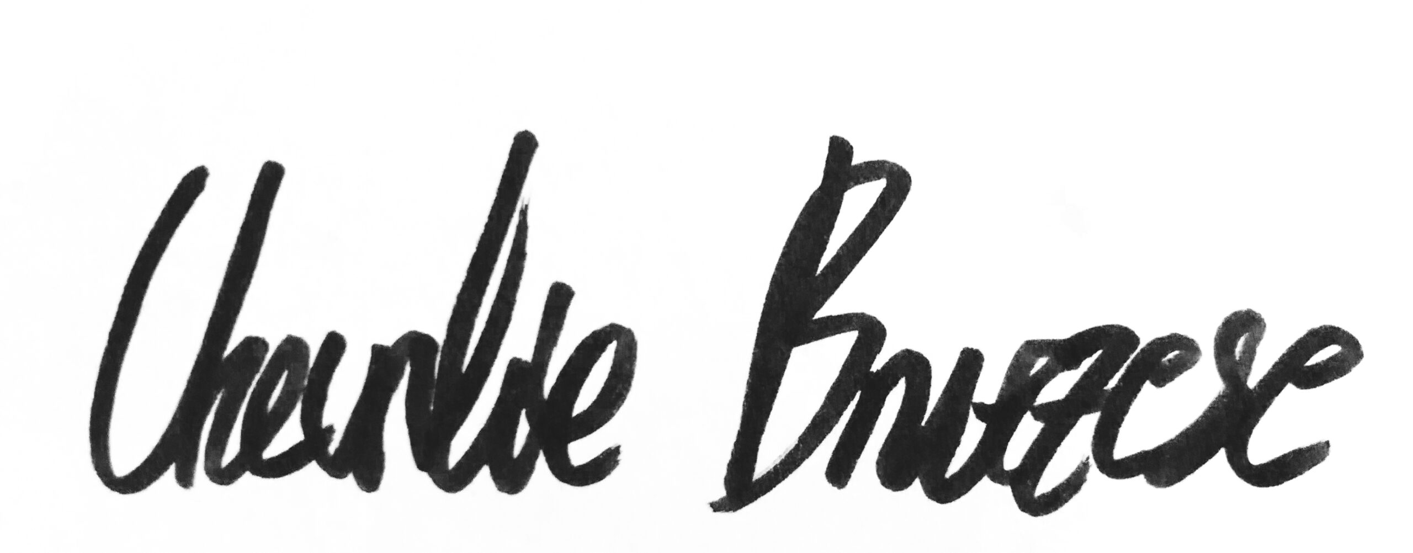Nautical Center
During my two months internship in Morocco I had to design a proposal for a nautical center, located next to the Oued bouregreg (the river which splits the city of Rabat and Salé.) In addition to the quality of the view toward the city of Salé and it’s marina, the chosen site is located near one of the most beautiful and oldest building of the city: the Hassan tower.
The site and its surface doesn’t leave any free movement regarding the volume itself. So I decided to create a very compact bloc, assuming that the programme’s surfaces had to fit on this very restricted area. Once it was done, I used access and views toward the surroundings as a motive to dig them off of the main volume. Working with negative spaces allowed me to open and lead the people toward this very narrow volume. The visitor access to the building is a horizontal cavity. The other accesses are vertical and very narrow so the visitors wouldn’t choose them intuitively, like a small urban street.
Inside, the plan is fluid, visitors can easily access every spaces from the main lobby. Every major spaces, even the underground ones are lightened by natural sunlight. In order to do so, two patios are passing through the whole building from the terrace to the below ground.


